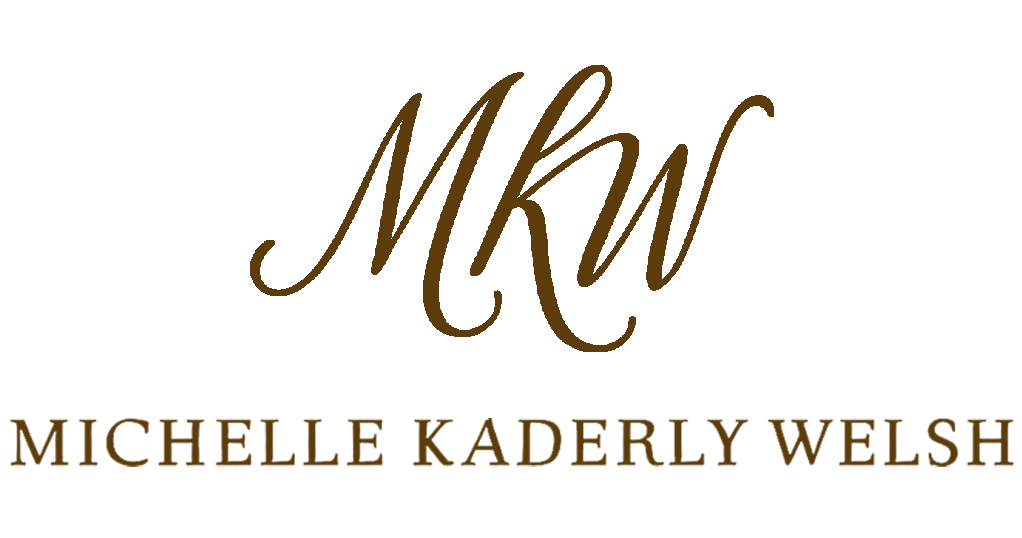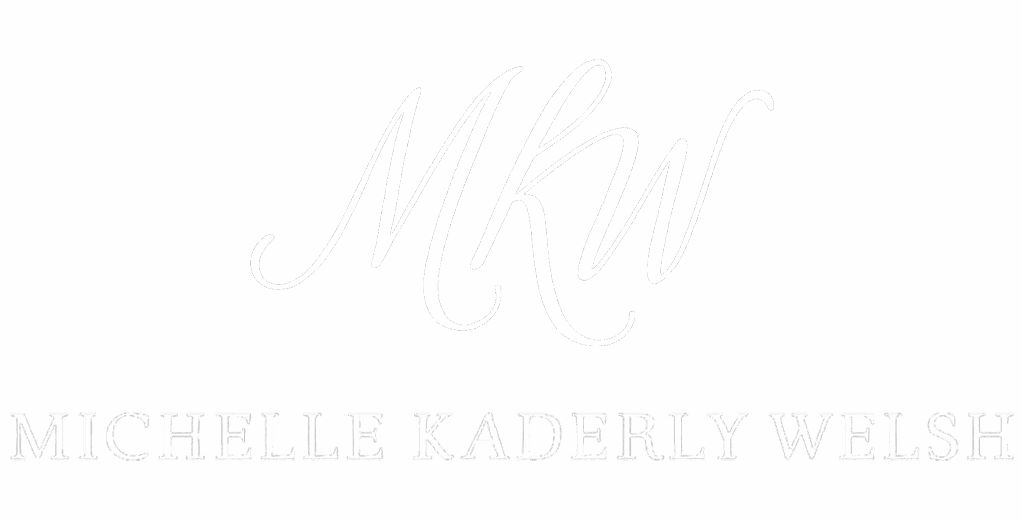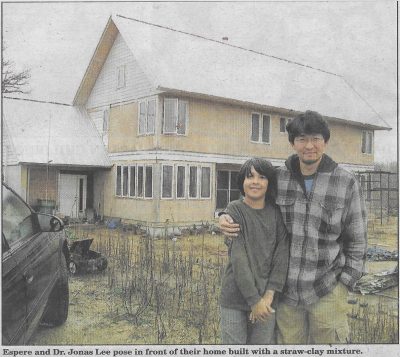A Madison-based architect, Lou Host-Jablonski, is promoting a building technique that goes back millennia—straw and clay walls.
Host-Jablonski once held a 700-year-old straw-clay mixture from a home in Germany that looked just as fresh as the straw-clay mixture used recently in a rural Brodhead home.
Dr. Jonas Lee, a family practice physician at the Beloit Area Community Health Center, and his wife, Heather Eckard-Lee, began working with Host-Jablonski in early 2006. The couple, who had been thinking of building a house for a few years, wanted an eco-friendly home, and they wanted to be as low-tech as they could. Dr. Lee explained that they wanted to use materials with the least impact on the environment. The Lees had been acquainted with the architect prior to beginning this project. The Lees admired the Host-Jablonski home in Madison and decided to model their home after it. Their home’s foundation was dug in October 2006. The family began the framing in the spring of 2007. The home is nearing completion. Interior trim work and landscaping are still included on the list of things to do.
This alternative construction method has been very labor intensive for the Lees and their children, who have helped in many areas of the construction. According to Dr. Lee, he and his family did a fair amount of framing. Sons, Ciel, 15, and Espere, 9, and daughters, Ami, 12, and Sage, 4, have assisted their parents. Their newborn son, Chance, recently joined the family. Contractors have helped with some portions of the project; for example, they hired someone to put up the roof trusses.
The walls of their home are made of a straw-clay mixture that is literally stomped down between forms until it reaches the top of the wall. The Lees used straw that grew across the street. Separated straw is mixed in a tumbler that has a wand that sprays the straw with a mixture of shredded loam (soil of high clay content) and water, mixed to the proper consistency. The consistency is like the thickness of a milkshake. The mixture is slightly damp when it goes into the wall forms. When it is dry, it is a solid wall made up mostly of straw. The wall may be sided or plastered. Earthen-based plaster and adobe flooring are recommended for the most eco-friendly home.
A major benefit of this type of construction is that clay naturally pulls water in and keeps it away from the straw. This keeps it from decaying. These 12-inch thick walls, which are mold and mildew resistant and non-toxic, are also great insulators.
In addition to thick walls, the home is also passive solar. The placement of the house and the way it is designed and built help keep the home heated and cooled in winter and summer. According to Host-Jablonski, the passive solar design, the shape, height, type of windows, and the straw-clay infill all lend to a very energy efficient home.
The Lees heat with a masonry (soapstone) heater, which is designed to withstand a very high temperature, twice that of a wood stove. It completely combusts the wood, getting all of the heat value from the wood so only small amounts are needed to be burned. The heat retained in the masonry slowly radiates out into the house. Dr. Lee said that they burned wood twice a day last winter. The family has electric backup heat. They do not have air conditioning.
To make their home environmentally friendly, the Lees have used reclaimed doors, and second-hand sinks and floor material in their home. They built their countertops and desktops from a fallen tree. Their silver steel roof ought to last 50 years, and when it needs to be replaced, the old roof can be recycled. It is silver to reflect the sun and help keep the home cool. The insulation in the roof is a cellulose product that looks like recycled newspapers. He used recycled cardboard boxes and packaging crates in creating his well ventilated ceiling also. They salvaged where they could; but they bought new, higher end, energy-efficient windows. Their home used one-third less wood than the conventional home building method. They had very little waste from this project.
Dr. Lee said that his home may look different, but it is comfortable and cozy.
The Lees’ home was featured in a 10-minute segment on Discovery Channel earlier this fall.
Lou Host-Jablonski’s firm, Design Coalition of Madison, began in 1972; however, they have been designing green buildings for 20 years. Development of straw-clay projects began in 1991.
Design Coalition also designed a passive solar home in Monroe. It is similar to the Brodhead home because it uses a pitched roof with solar panels and is heated by wood heat, but it does not use the straw-clay technique. The Monroe home is passive solar and uses air core floors. It has a partial basement that is set a bit into a hill on the north side. The southern side of the home is built on slab on grade and uses rows of concrete blocks. Windows on the south collect the heat. A fan takes the warm air and stores the heat between the concrete blocks. At night, it reradiates the heat through the floor.
Few contractors in the United States know these techniques, but the Design Coalition team is teaching workshops. Their designs are also contractor friendly.
“You have to be a bit of a pioneer to do this,” Host-Jablonski said.
He and others hope that these techniques will become more popular, thus leading to a more environmentally friendly and healthier world.
For more information about innovative, “functional, beautiful, resource- and energy-efficient, non-toxic and healthy” building projects that will “endure the test of time” and not adversely affect the environment, visit www.designcoalition.org.
Story and Photos by Michelle R. Welsh
Originally published in the Brodhead Free Press, November 4, 2009.
Discover more from Michelle Kaderly Welsh
Subscribe to get the latest posts sent to your email.




No responses yet